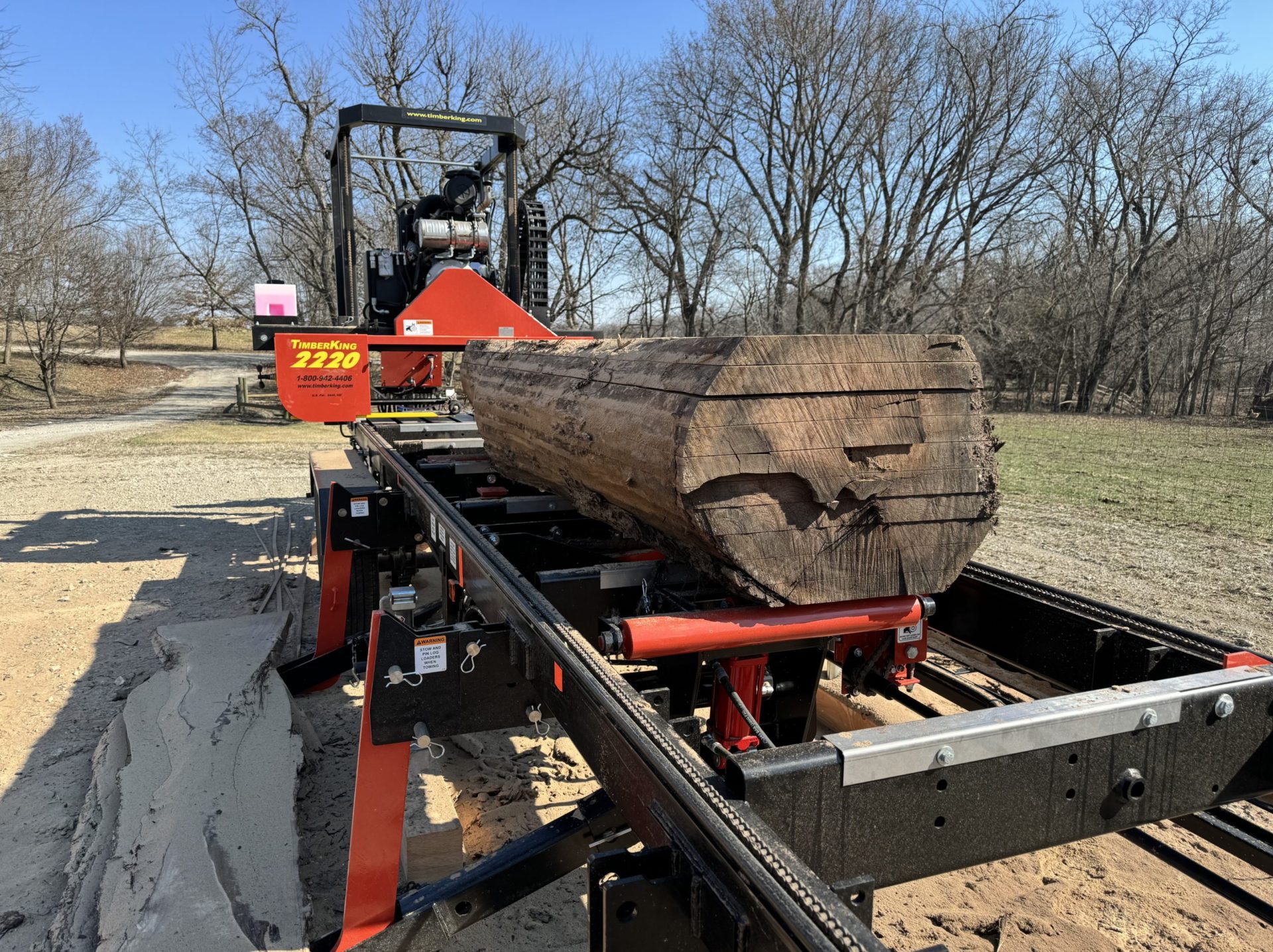More barn house pictures…🤗

Below are some more barn house pictures I wanted to share with you. More barn house pictures… More pictures to come over the next week or so. The weather has definitely been a factor with this project. Once everything is totally finished, we will post a list of contractors we’ve … Continue reading









