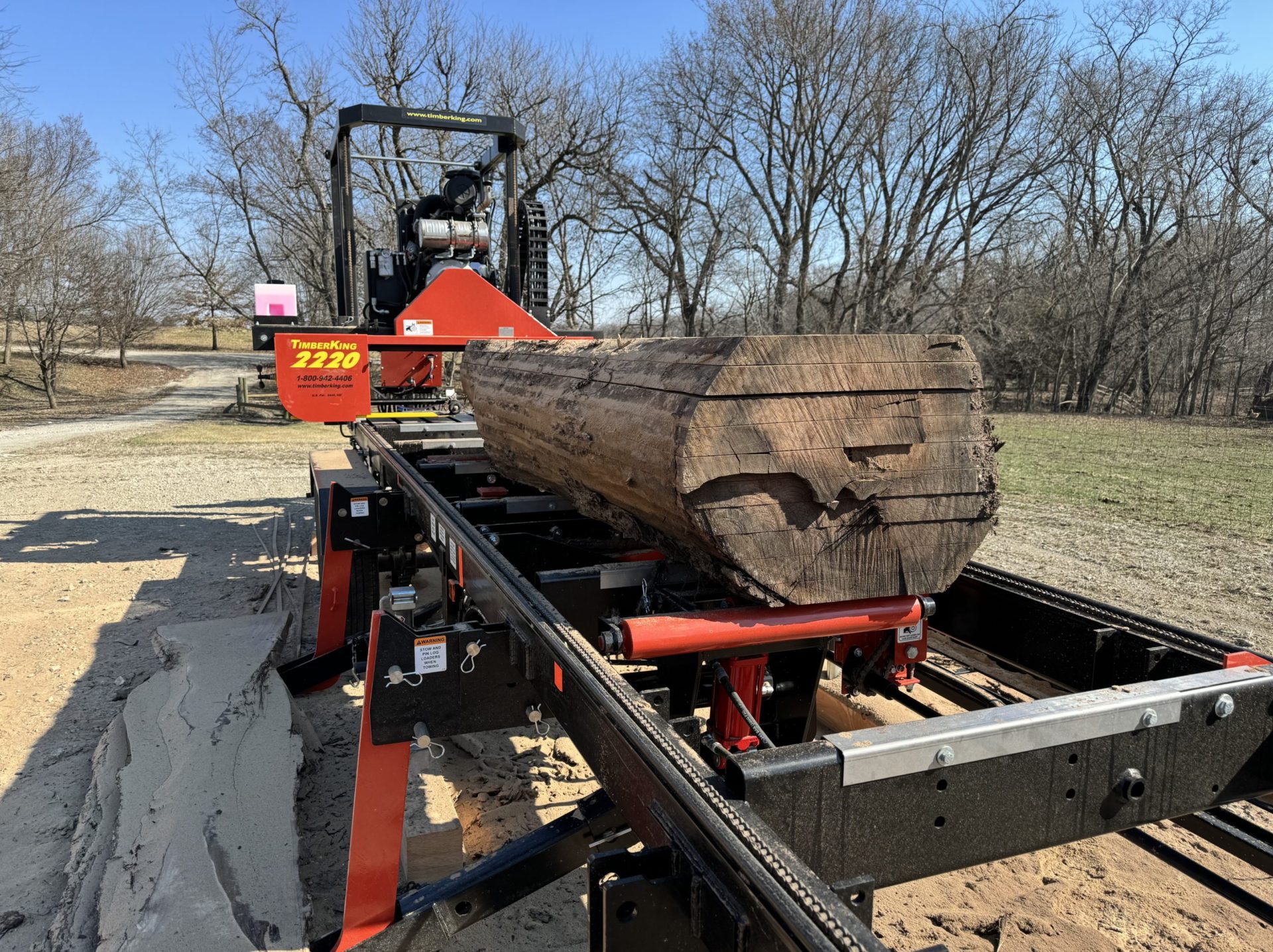We’ve went from concrete to framing our barn house project now. As you will see in the pictures below, we’ve got all of the exterior walls framed in with 2×6’s, and now all of the interior framing is nearly completed…
The giant roof trusses showed up today, and very close to getting the crane here to set these trusses up into place.
These builds seem to always take longer than one anticipates, but as long as it’s done right…who cares how long it takes!!
Pictures of the barn house project below…




One thing is for certain, this will be one of the strongest and safest barn homes around. I will send more storm shelter/safe room pictures later as we get closer to finished, and you can see for yourself what I mean.
Always do your best,
-Mike and Rhonda

.
.






