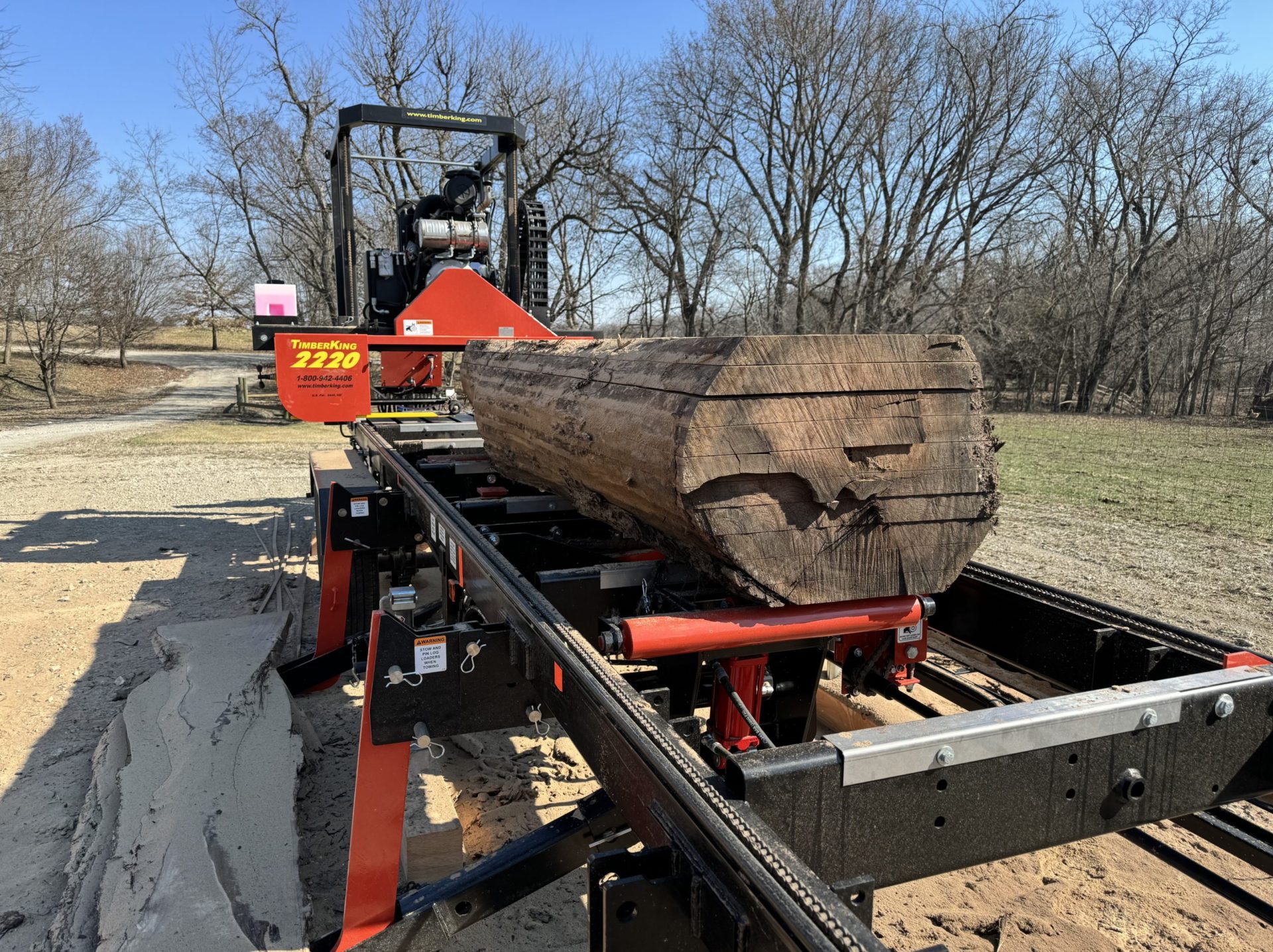This is part 2 of many more “Project Chicken Coop Part 2”. Below you will see video proof of my wife (Rhonda) running the power tools in our off grid RV living workshop.
See how we are taking this old piece of crap outhouse and turning it into a chicken coop. This poorly built, way out of square outhouse (not built by us by the way)…is about to become a chicken palace.
Below are some photos of how we’ve decided to move this Coop from outside to inside our tractor shed. This tractor shed already has the tin roof and sides which will keep our Project Chicken Coop even cheaper.
Project Chicken Coop Part 2 – Outhouse To Chicken Coop Conversion
Check out these pictures below of the “Project Chicken Coop Part 2″…
Notice the Level and Square In The Picture Above!
A level and square is always two important tools to have in your tool arsenal. They are cheap and the only way to get things level and square. The eyeball just isn’t good enough for these projects.
As you can see in the picture above we are using the same platform from the old outhouse. We simply squared it up and brought it inside the tractor shed.
Before bringing this platform inside we had to remove old framing. This framing was also a out of square mess, but the great thing is now we have a huge pile of very nice reclaimed lumber that can be used in other projects.
 In this picture above Rhonda is cutting off the end plate to the needed length with my battery operated Dewalt reciprocating saw. This tractor shed has no power so we are using our off grid battery powered tools.
In this picture above Rhonda is cutting off the end plate to the needed length with my battery operated Dewalt reciprocating saw. This tractor shed has no power so we are using our off grid battery powered tools.
 Above you can see Rhonda operating my Dewalt impact driver and installing the construction screws to the flooring. Now with the framework square and the flooring finished, we can move onto the sidewall framing. OBTW…why is Rhonda doing all of the work on this project?
Above you can see Rhonda operating my Dewalt impact driver and installing the construction screws to the flooring. Now with the framework square and the flooring finished, we can move onto the sidewall framing. OBTW…why is Rhonda doing all of the work on this project?
 Above you can see that one sidewall is sheeted with OSB plywood and the framing is almost complete. Notice that all of this framing is the same wood that we removed from the old outhouse. All we had to do is square it up and install it. At this point in the “Project Chicken Coop Part 2” rebuild, all we’ve used that isn’t reclaimed it the new construction screws.
Above you can see that one sidewall is sheeted with OSB plywood and the framing is almost complete. Notice that all of this framing is the same wood that we removed from the old outhouse. All we had to do is square it up and install it. At this point in the “Project Chicken Coop Part 2” rebuild, all we’ve used that isn’t reclaimed it the new construction screws.
Running Out Of Daylight
 The picture above is the wrap up for today. We lost daylight and will have to resume in the evenings and next weekend in the daylight. The cool thing now is our chicken coop is square and we can take a piece of 4’x8′ OSB and install it to the sidewalls as pictured above and it fits perfectly. This would not have happened before we tore the old framing off and re-squared the platform and framing.
The picture above is the wrap up for today. We lost daylight and will have to resume in the evenings and next weekend in the daylight. The cool thing now is our chicken coop is square and we can take a piece of 4’x8′ OSB and install it to the sidewalls as pictured above and it fits perfectly. This would not have happened before we tore the old framing off and re-squared the platform and framing.
Notice in the pictures above that you see a level and square. Do yourself a favor and use a level and a square when you build something such as this, or anything for that matter. By having a square frame to start with, it makes the end project come together nicely and so much easier. Everything will fit nicely and look great in the end…even if it is old used or reclaimed wood.
If you haven’t seen the first Project Chicken Coop blog post, then go here now << and see what a piece of crap we started with for this outhouse to chicken coop conversion. What a piece of sh_t this thing was!
Always do your best,
P.S. Please feel free to leave comments below and tell us how you are liking these post and projects. If you have ideas for our chicken coop or other farm projects, let us know below. Maybe you would like us to share something else by video or photos? Thanks for reading and following us!
Check out our off grid journey and our main why right here…
.
.








